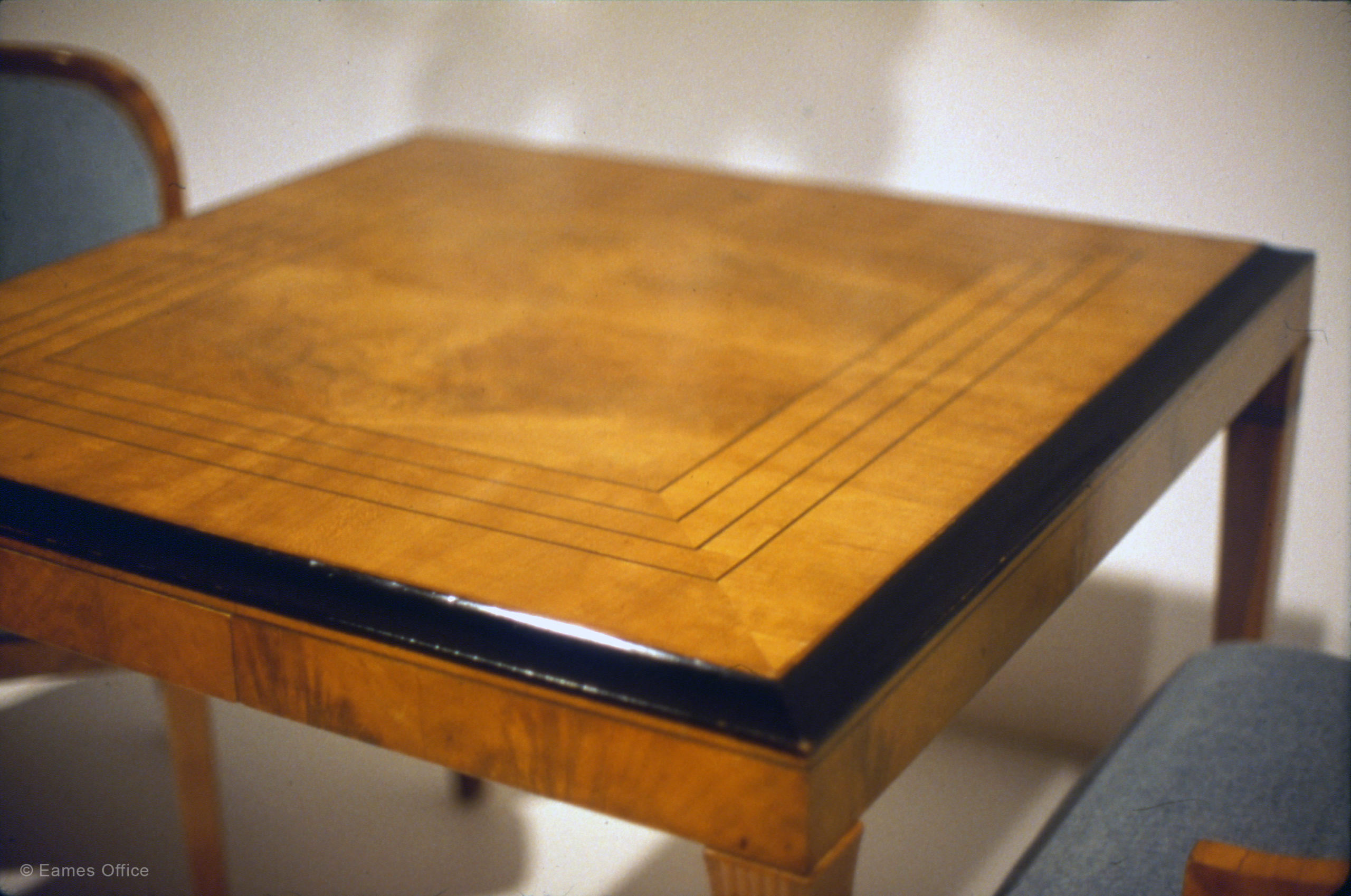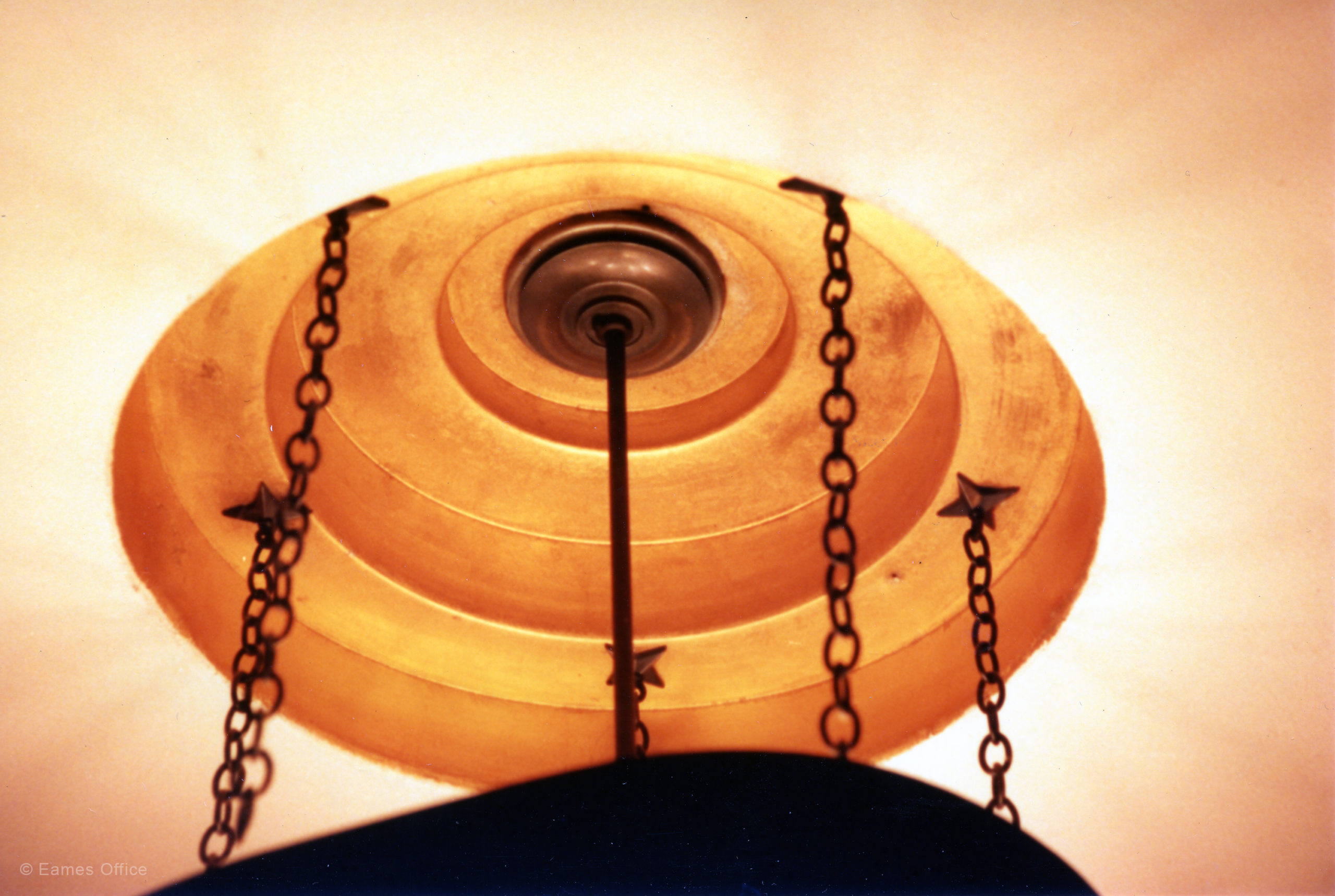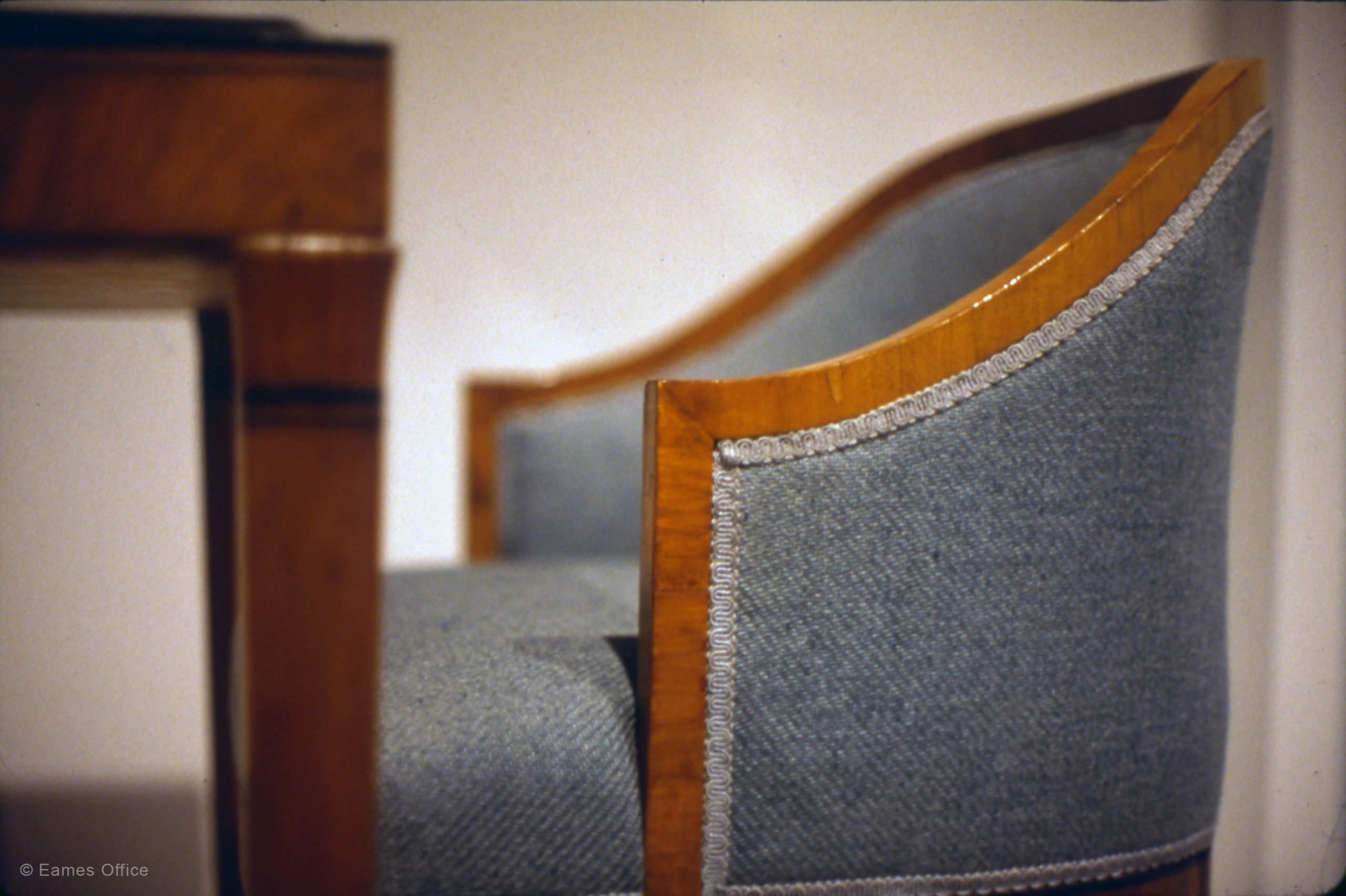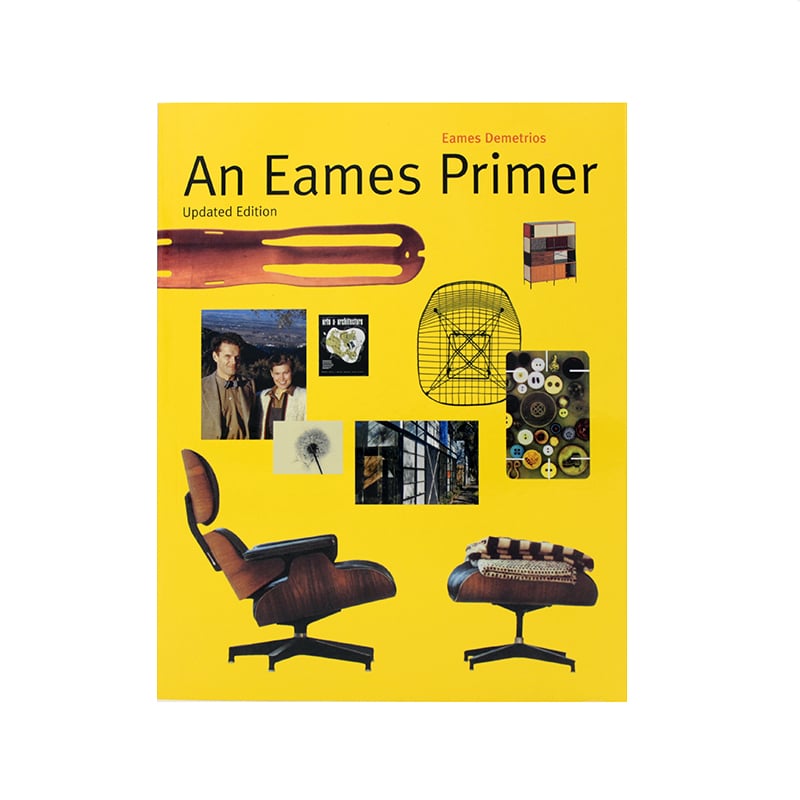Additional Information
The Meyer House has five bedrooms, four-and-a-half bathrooms, a tennis court, and a greenhouse. Eames and Walsh made custom furnishings for the home, as well as decorative glass, murals, and other site-specific artworks. According to An Eames Primer, “The finished house is full of treasures. In it, Charles seems to have been exploring curves: a circular library/study opens off a landing on the main stairwell, while a set of nested curves related the back terrace and its view of the gardens to the echoing form of the dining room.
“Other kinds of treasures mean even more to those who know the work that would follow: the deliberately exposed steel beams in the basement foreshadow the Eames House, and the curve of the custom-made aluminum railing presages the later furniture.” Several pieces of the original furnishings for the house were designed by Charles Eames, including a card table, entrance table, chairs, rug, and lighting
Explore Similar Works
Related Products
Browse a curated selection of Eames Office products we think you’ll love
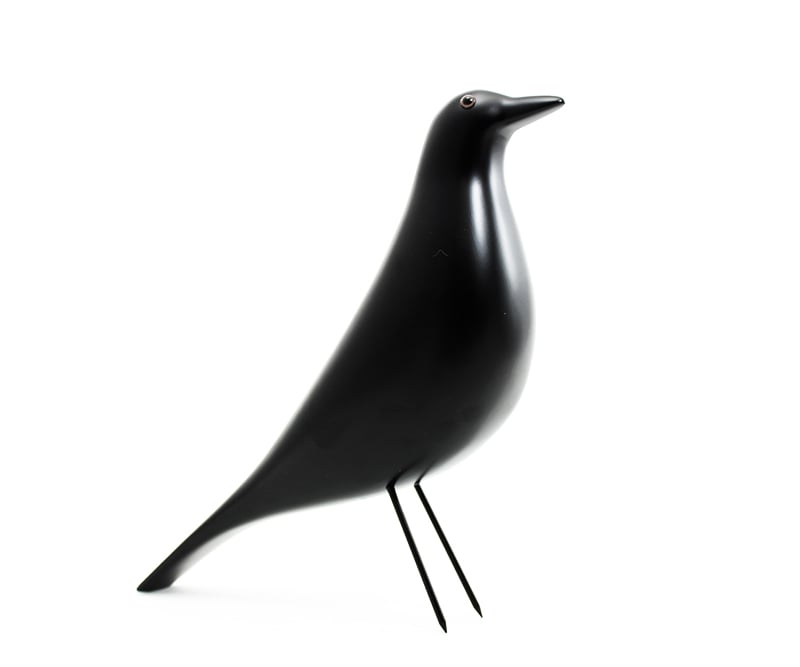
Eames House Bird
$355
