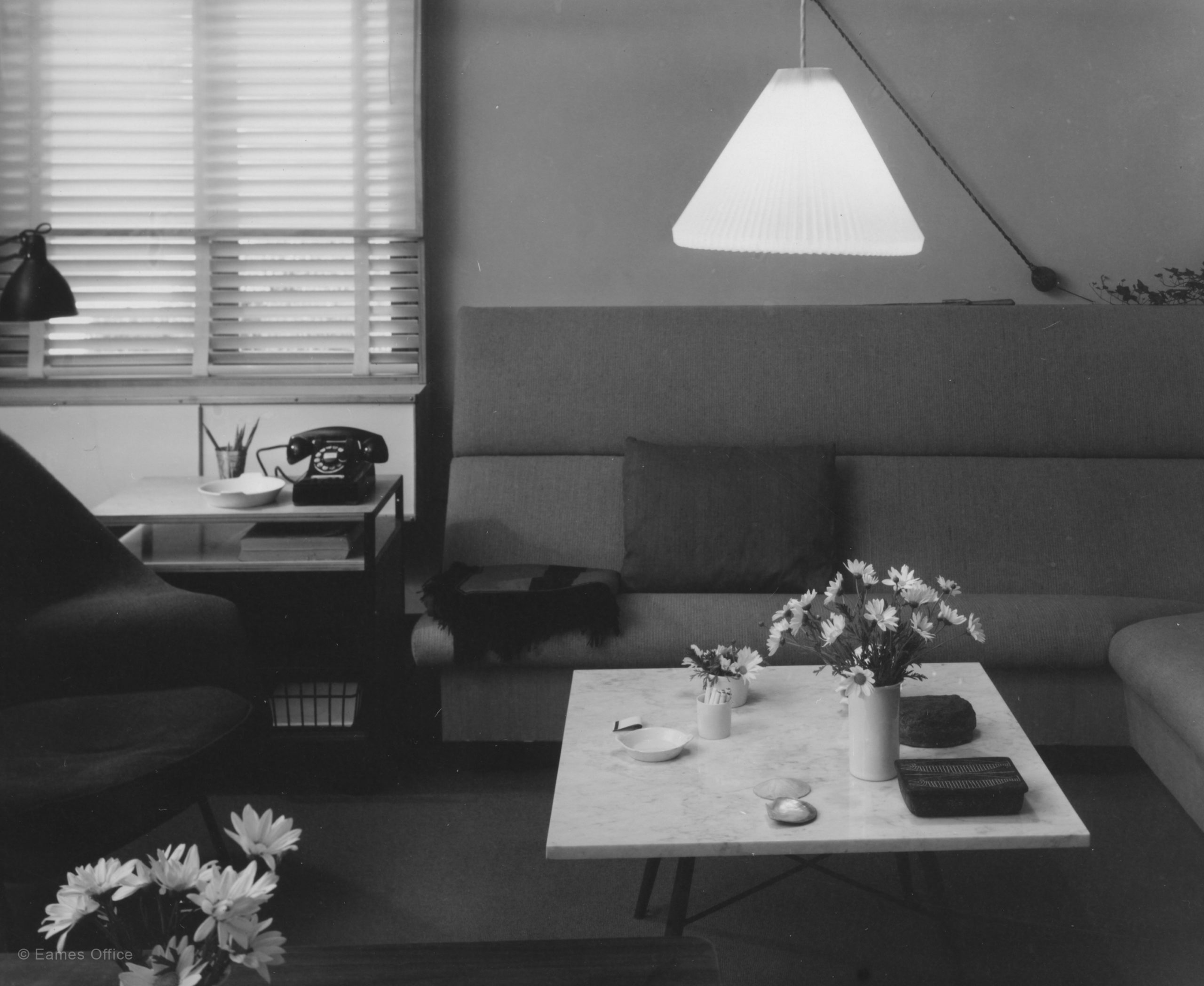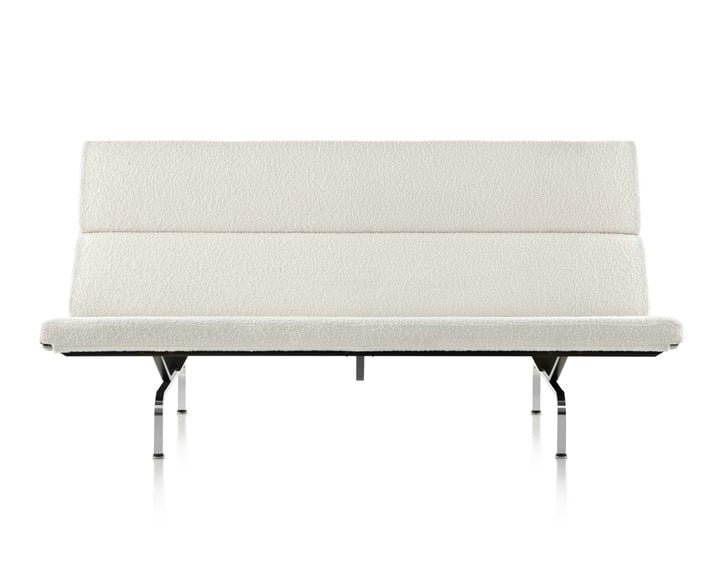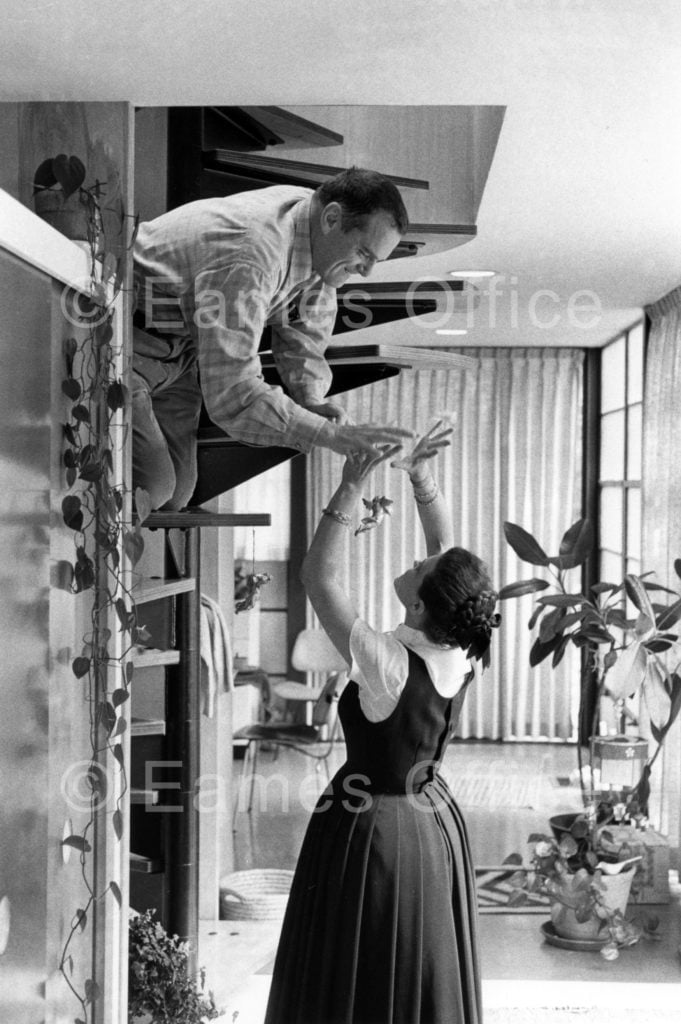Additional Information
For seating in the alcove, Charles and Ray designed and installed a built-in sofa, which is more efficient in terms of space planning than a stand-alone sofa. An appropriately angled vertical cushion supports a sitter’s entire upper back, a parallel lower vertical cushion for lumbar support, and a single horizontal cushion for its seat.
Charles and Ray Eames built the Eames House for themselves. When they entertained, they often sat in the alcove with visitors, and there’s a nifty pass-through from the kitchen through which they could serve drinks and other refreshments to themselves and visitors. The one change they made to the alcove during the first five years was the addition of a magazine rack because Charles and Ray thoroughly enjoyed sitting and reading in their alcove.
In 1952, they designed the offices of their good friend Philip Dunne at Twentieth Century Fox studios in Los Angeles. They equipped his office with the same kind of three-cushion built-in sofa that they had installed in their own home. In Dunne’s office, this neatly installed sofa left plenty of room for both a conference area and a separate seating area.
After having had these two installations turn out so well, they devised their first stand-alone sofa for consumers in 1954: the Eames Sofa Compact. The profile of the Eames Compact Sofa follows the contours of the Alcove Sofa.
Explore Similar Works
Related Products
Browse a curated selection of Eames Office products we think you’ll love





