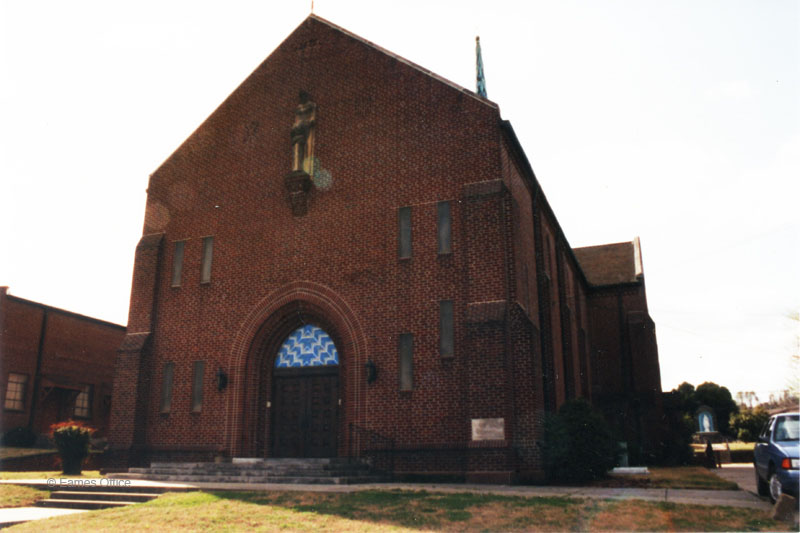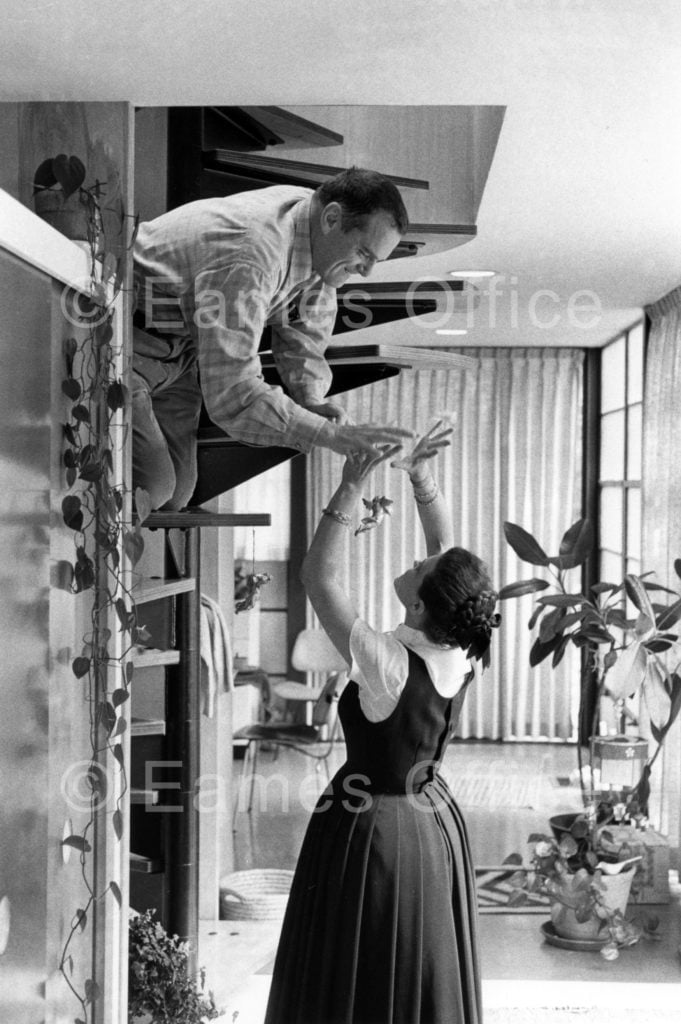Additional Information
St. Mary’s Church’s style is best characterized as Late Gothic Revival, and boasts a simple, austere presence. Its vaulted archway leads congregants into an expansive space primarily made of brick. The sides are flanked by tall stained glass windows designed by St. Louis artist Emil Frei, and a colorful mural anchors the area behind the altar. In addition to creating an intricate brass lighting fixture and the cabinetwork for the church, An Eames Primer explains that the pews “may have been Charles’s first experience with producing furniture in volume.”
St. Mary’s Church was a pivotal work in the early years of Charles’s career. Upon completion, Howard Meyer published the project in Architectural Forum, garnering Eames and Walsh publicity and respect. Eames and Walsh’s next big commission stemmed directly from their success in Helena. Alice and John Meyer asked the architecture firm to design a house for them in Missouri after seeing an article about St. Mary’s in the St. Louis Post-Dispatch. The church also caught the attention of Eliel Saarinen, esteemed architect and father of Eero Saarinen, which led Charles to the Cranbrook Academy of Art and a lifetime with Ray.
St. Mary’s Church is still active today. It is open for services on Sundays at 10:00AM and can be toured by appointment. Learn more.
Explore Similar Works
Related Products
Browse a curated selection of Eames Office products we think you’ll love





