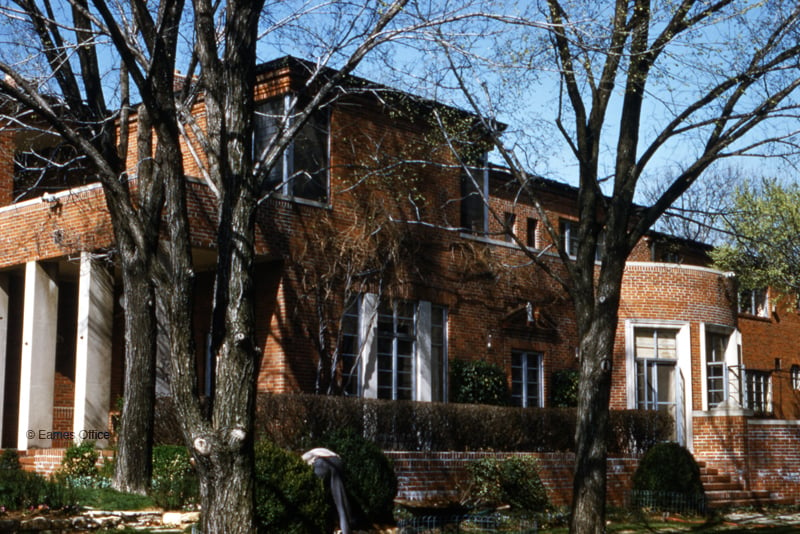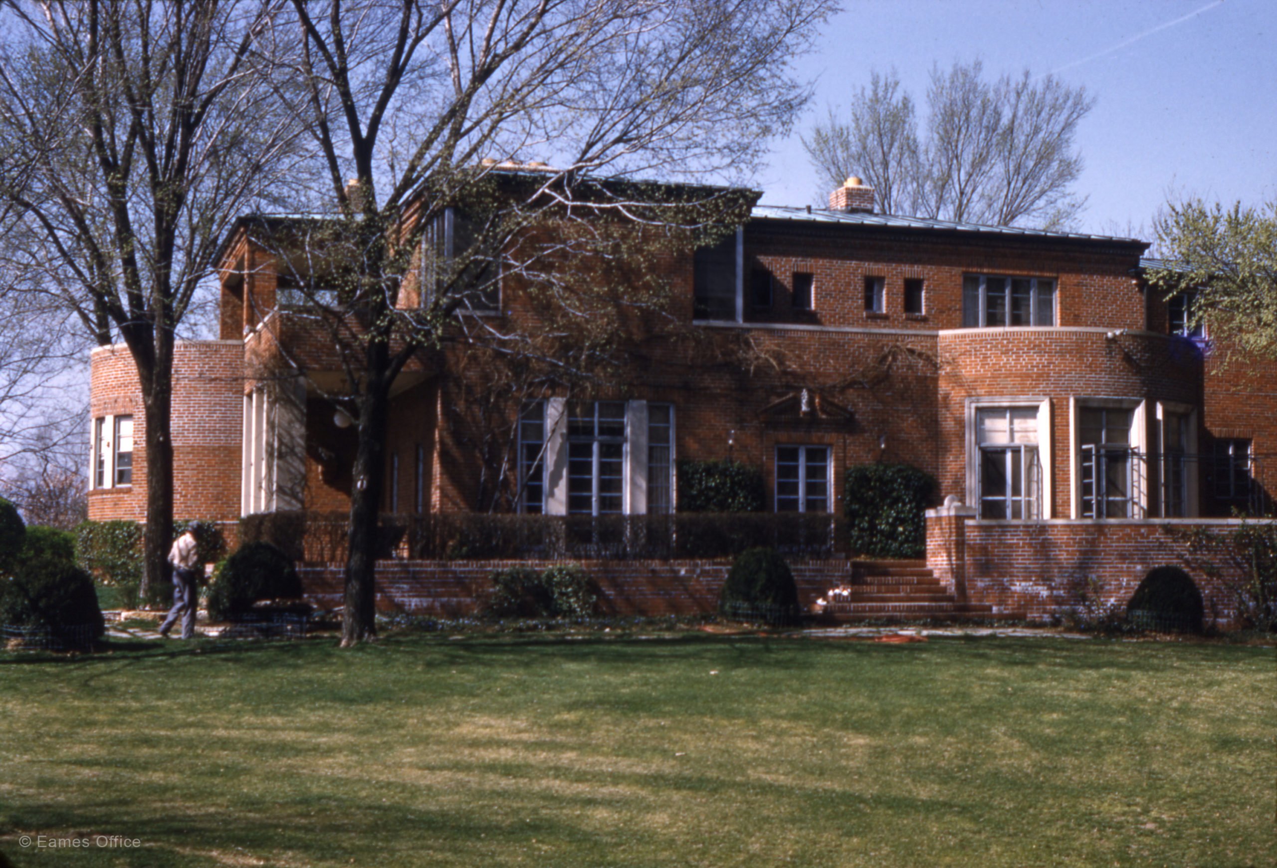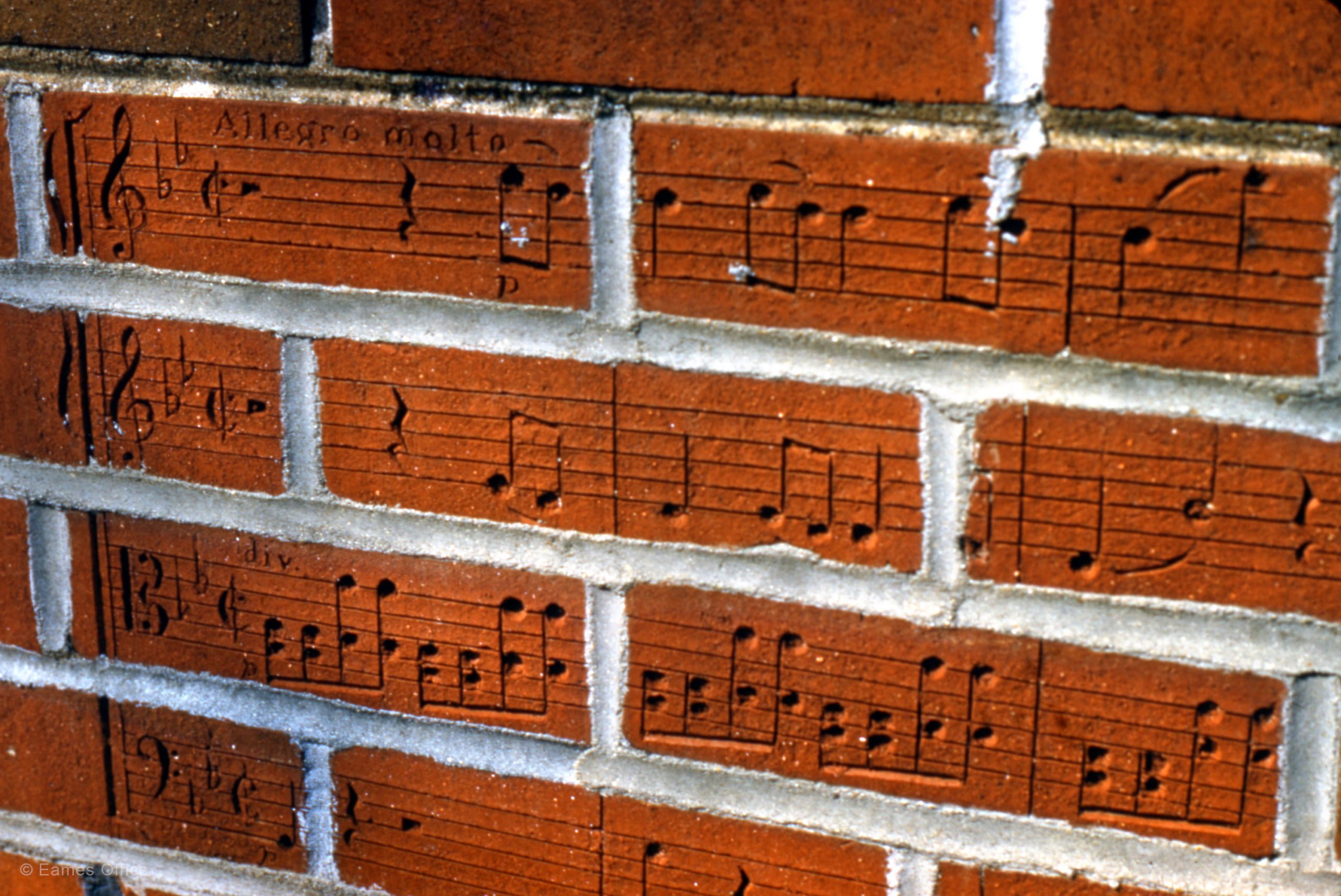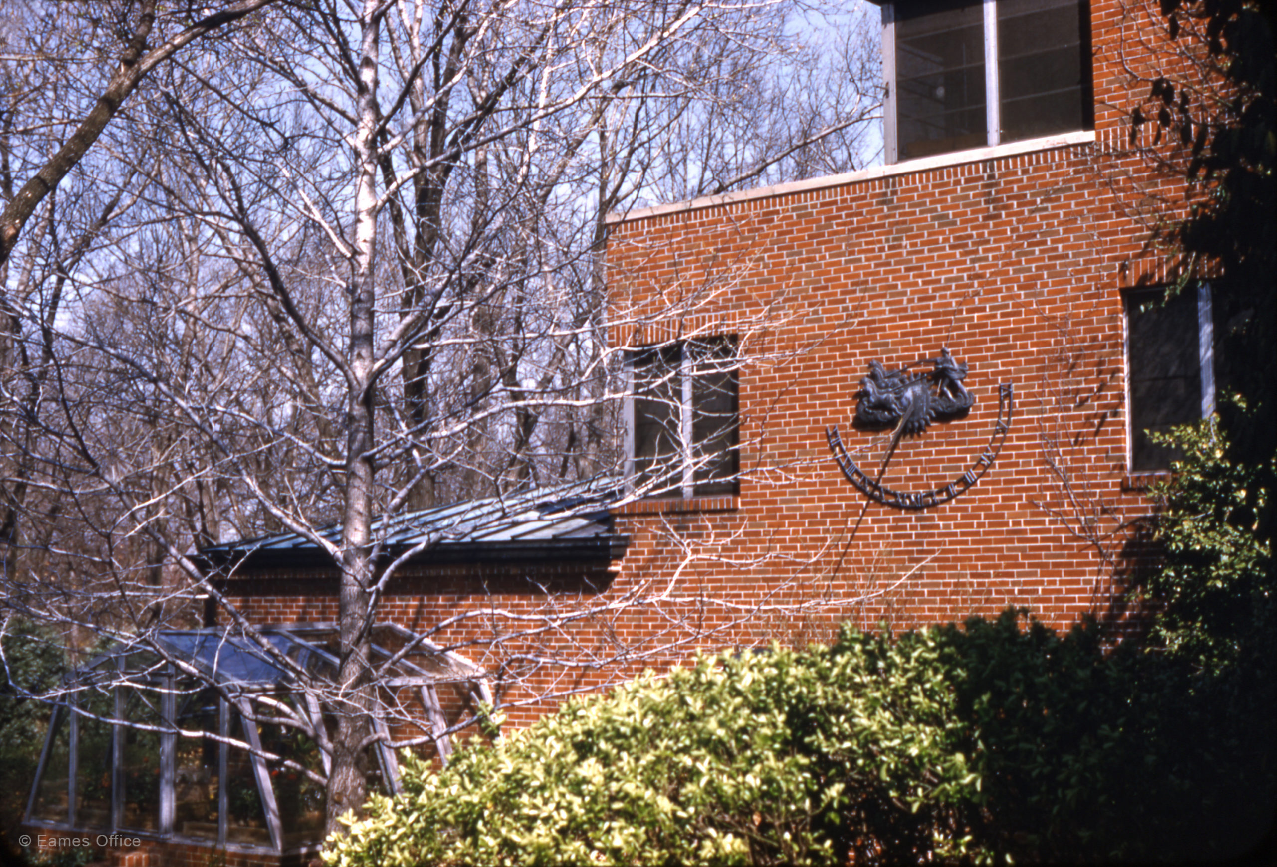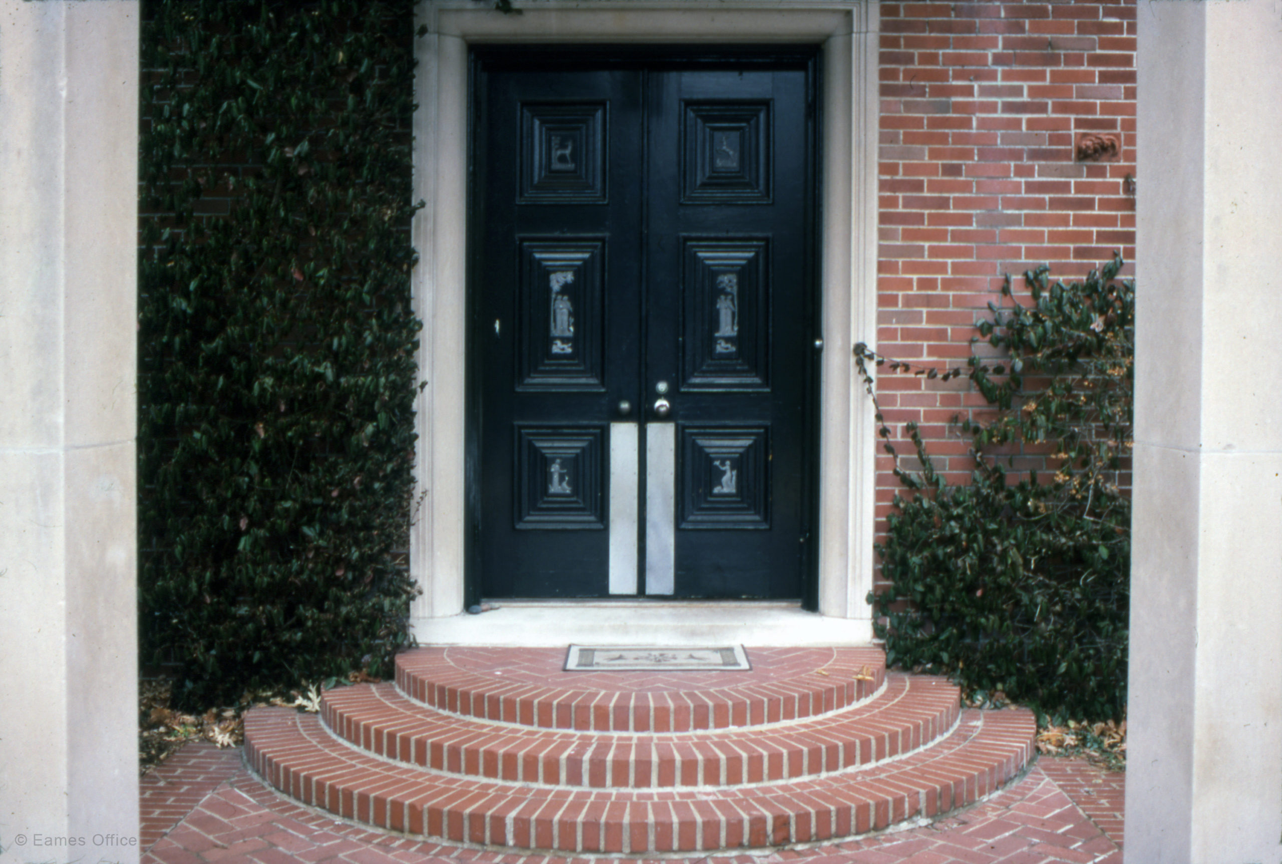Additional Information
According to An Eames Primer, “The finished house is full of treasures. In it, Charles seems to have been exploring curves: a circular library/study opens off a landing on the main stairwell, while a set of nested curves related the back terrace and its view of the gardens to the echoing form of the dining room.”
The deliberately exposed steel beams in the basement foreshadow the Eames House, and the curve of the custom-made aluminum railing presages the later furniture. Narrative bricks built into the house’s exterior walls have something in common with photographs pasted onto one external panel of the Eames House. Ceiling sconces are lined with Japanese rice paper for a subtle lighting effect, much like the Japanese lamp shapes within Charles and Ray’s home.
