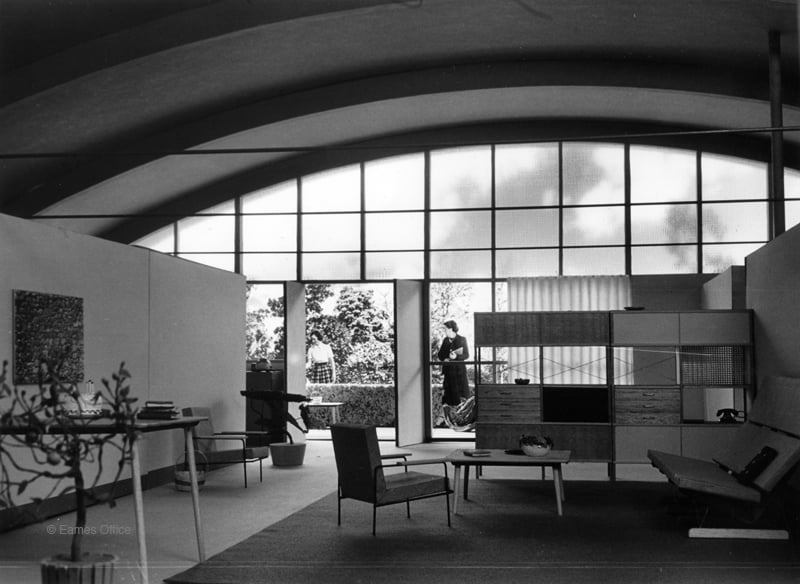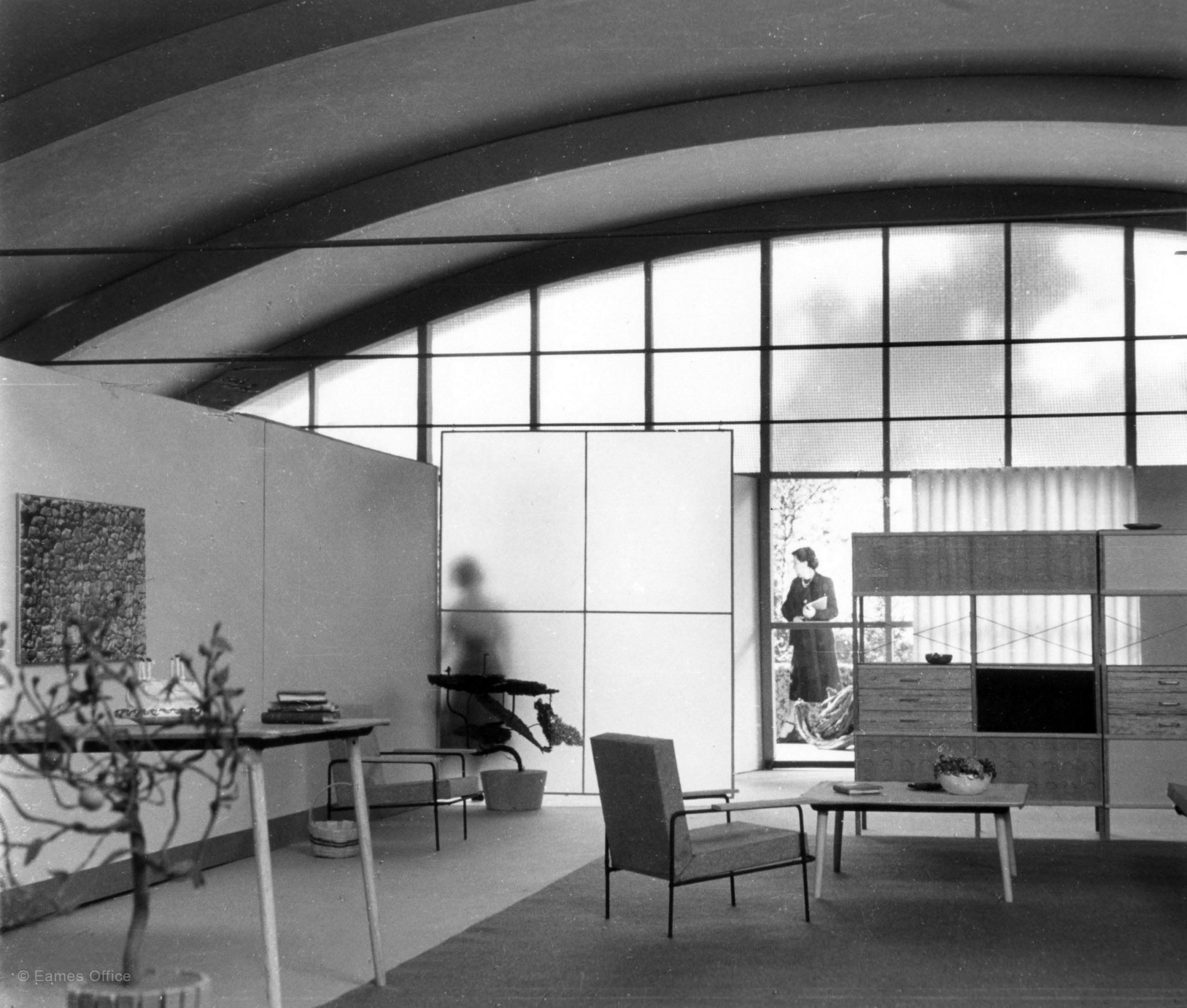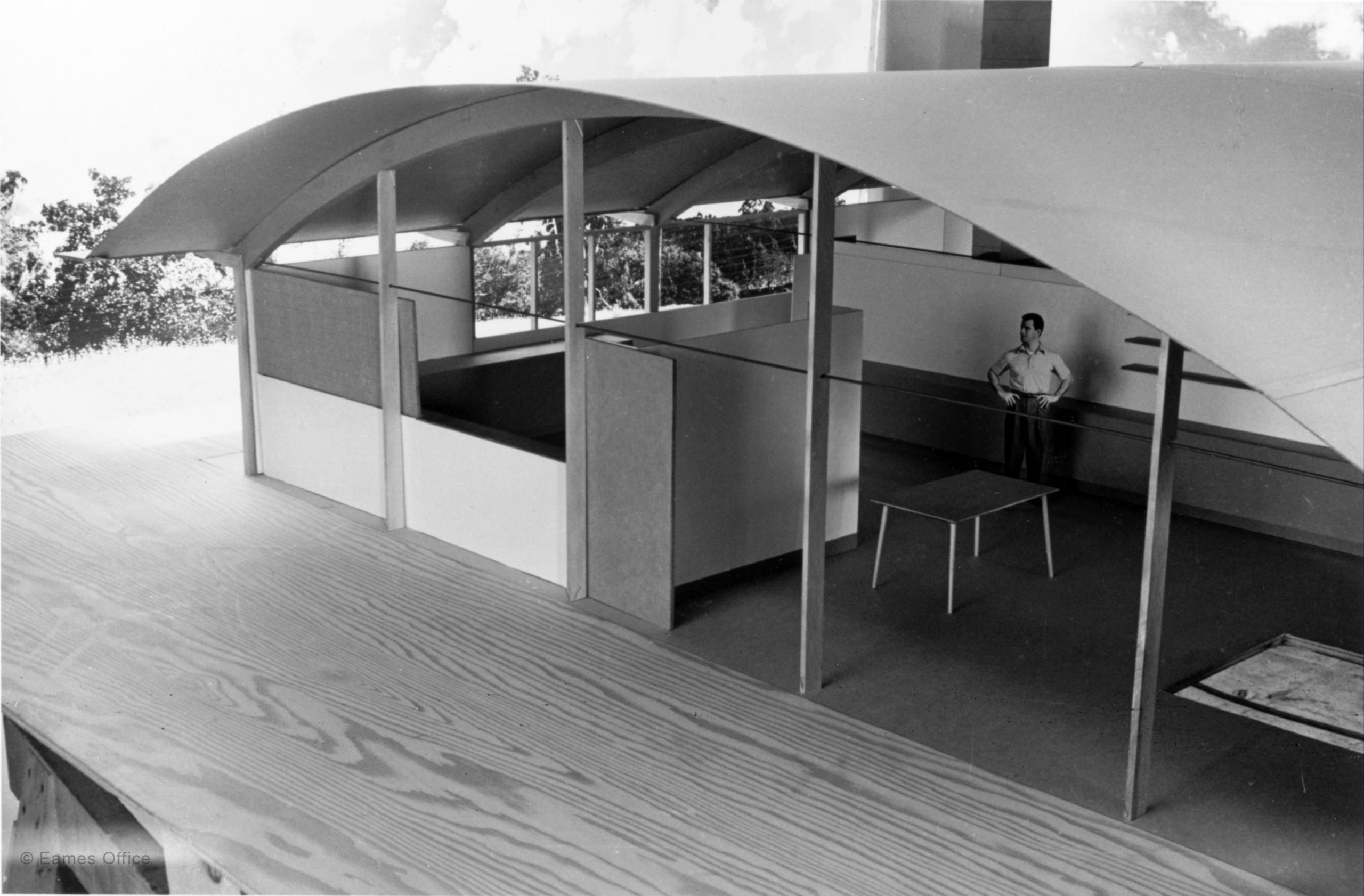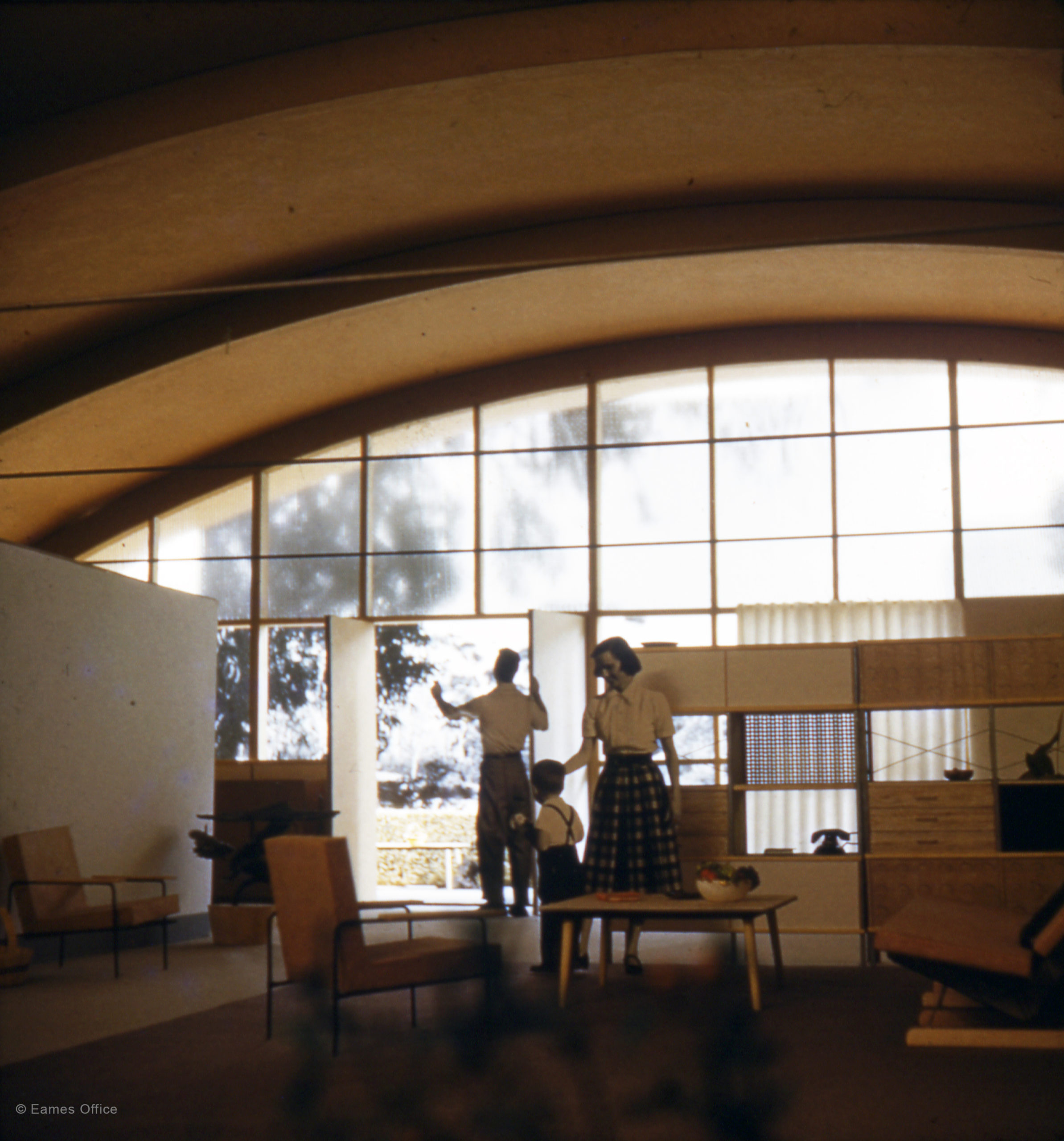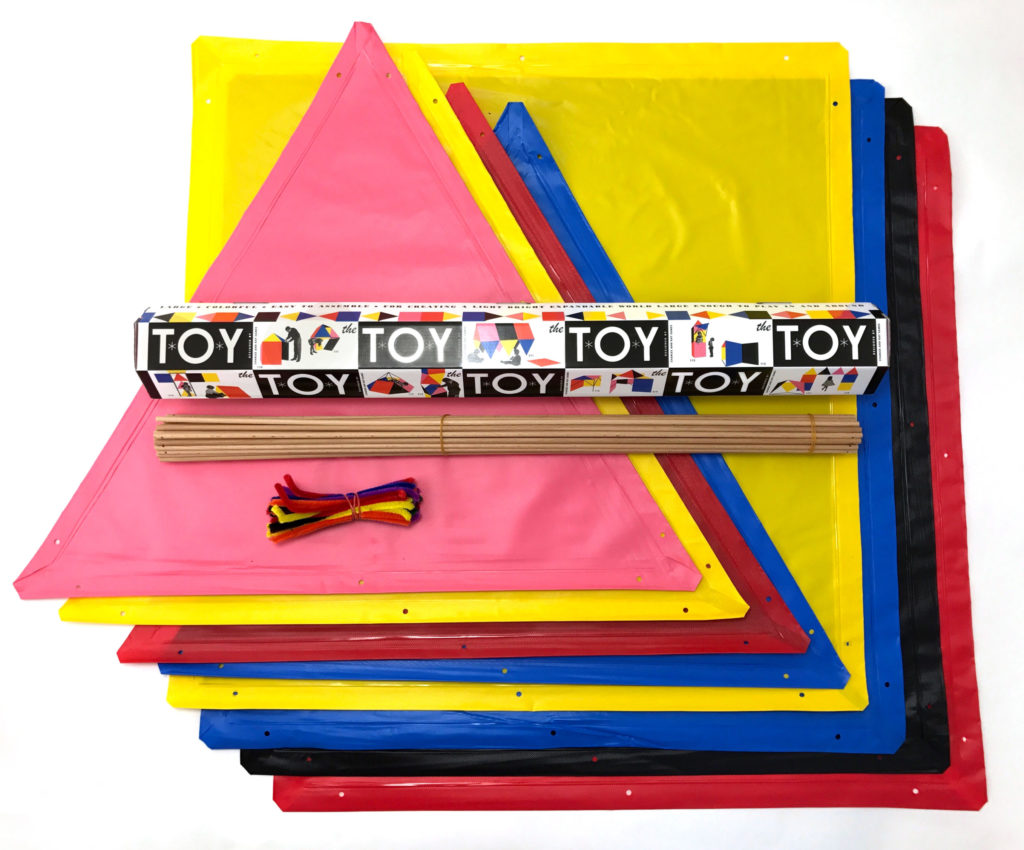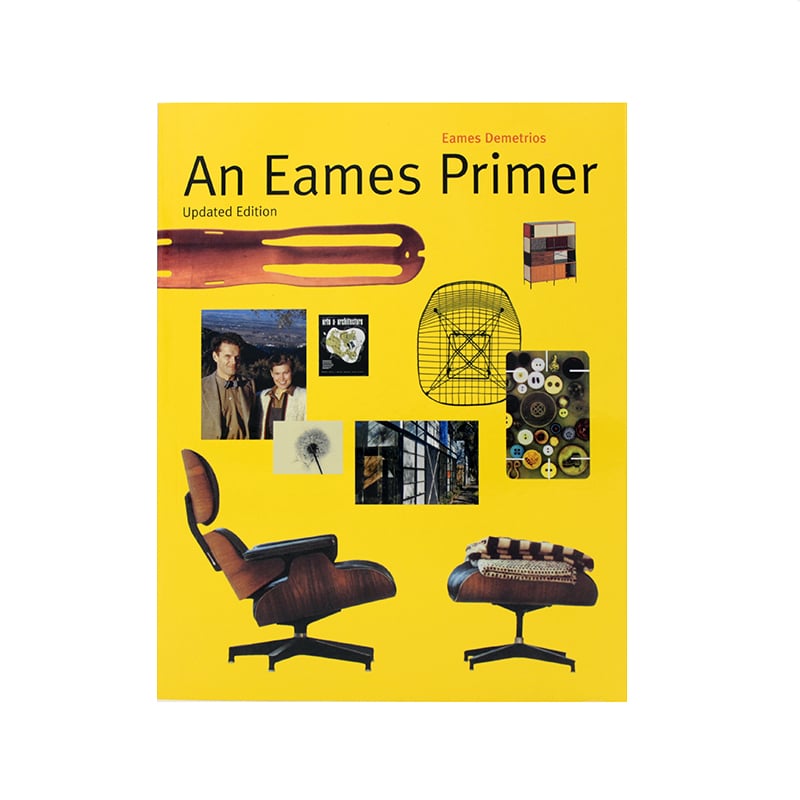Additional Information
This mass-produced quality stemmed from the Case Study Program’s idea of normalizing industrial, post-war materials and processes in residential building. The hope was to allow post-war families and individuals to live in a “modern” way for an affordable price tag with a reduction in materials and time spent building.
The Eameses proposed a one-story modular house with a curved plywood roof and exposed beams. The interior had an open plan with a large living room that opened out onto a garden.
The Eames Office constructed a one-inch to-scale model of the house, furnished, of course, with miniature Eames furniture. Although Charles and Ray’s plan met the company’s conditions, a life-sized prototype was never built. As soon as the Eames Office was ready to begin manufacturing, the Kwikset Company changed hands and subsequently went bankrupt.
A few years later, Charles and Ray designed the De Pree House in the same spirit of economic construction as the project for Kwikset.
Explore Similar Works
Related Products
Browse a curated selection of Eames Office products we think you’ll love
